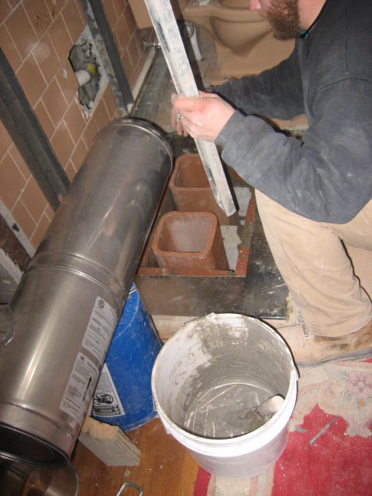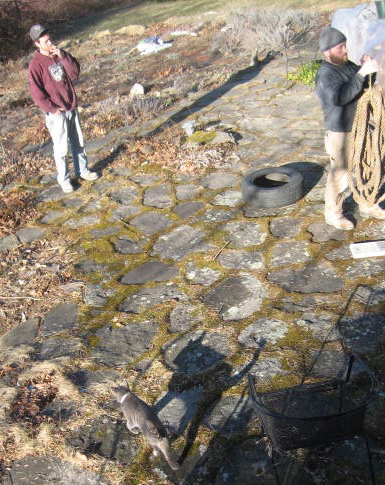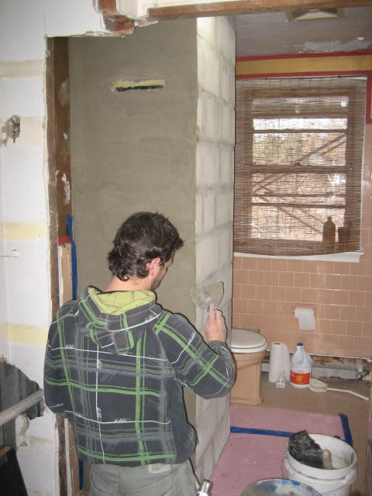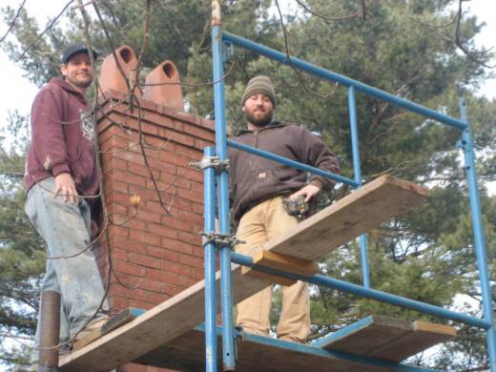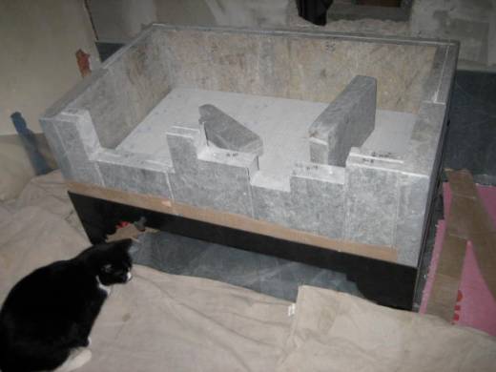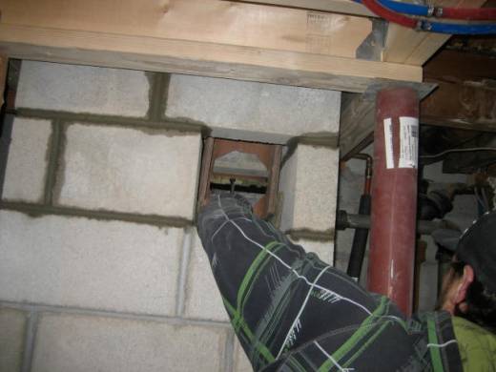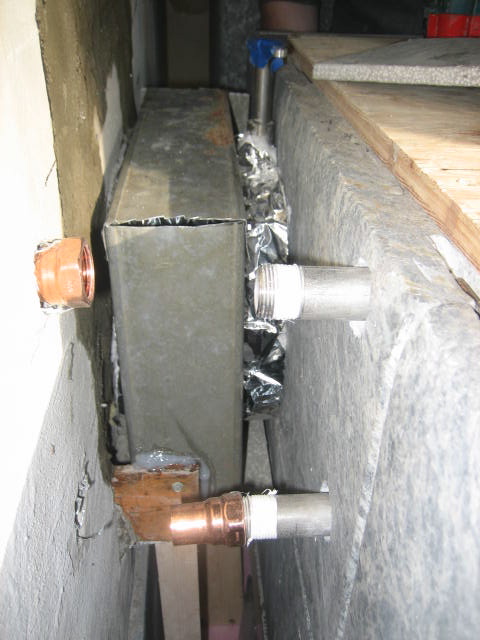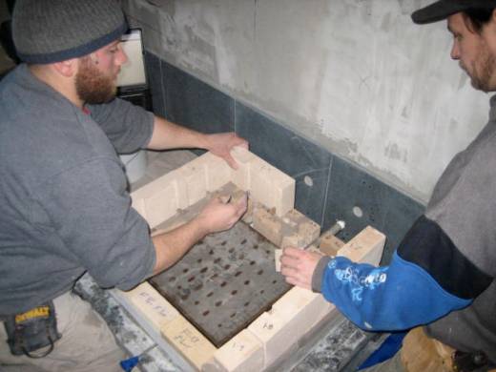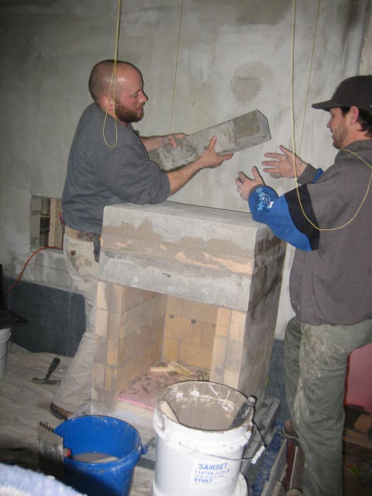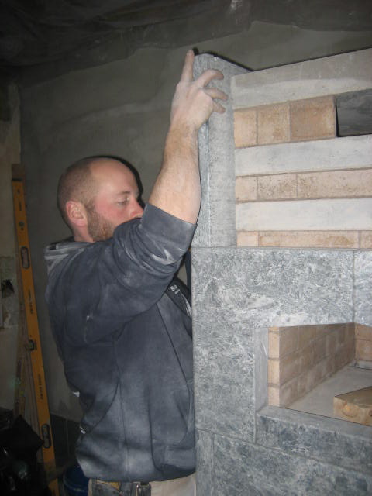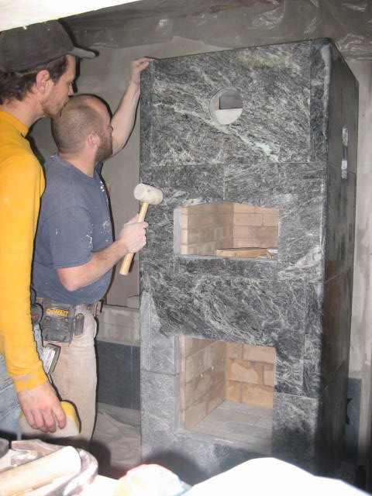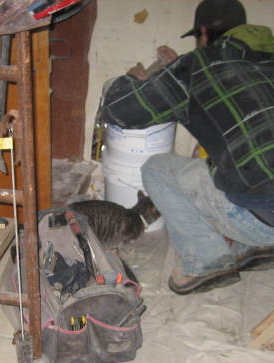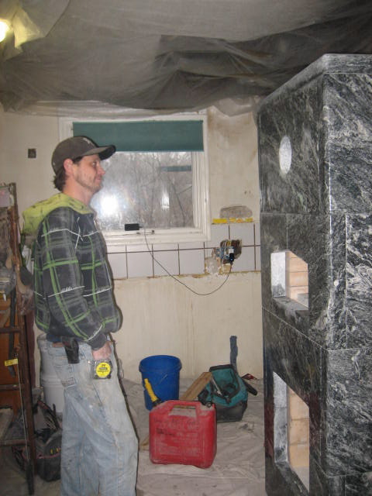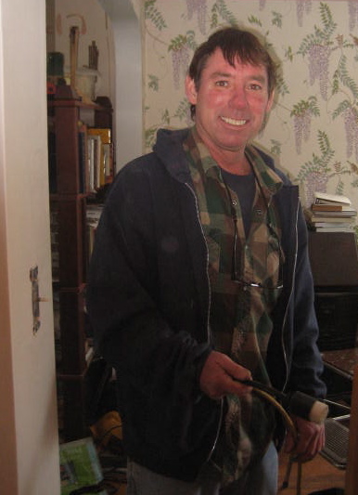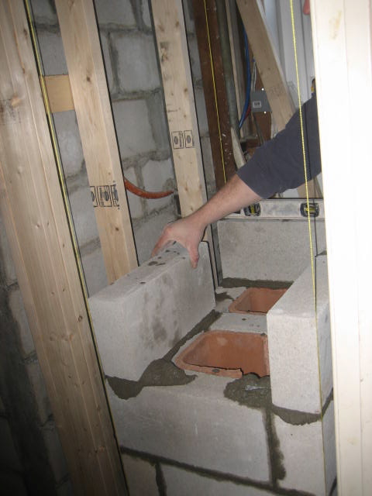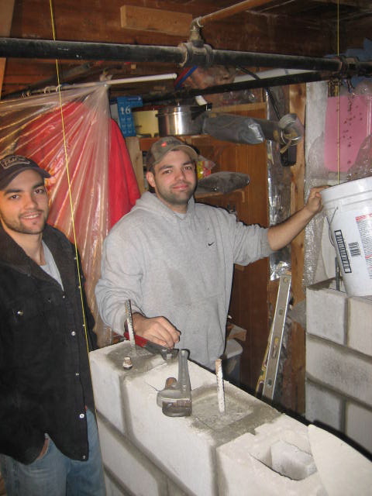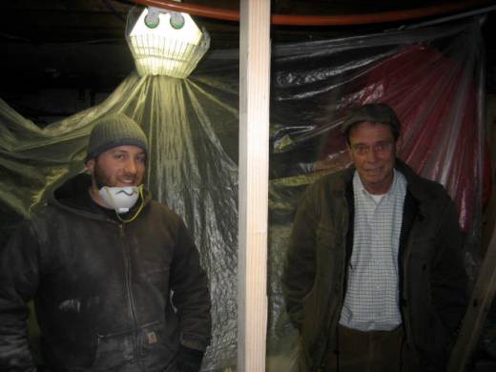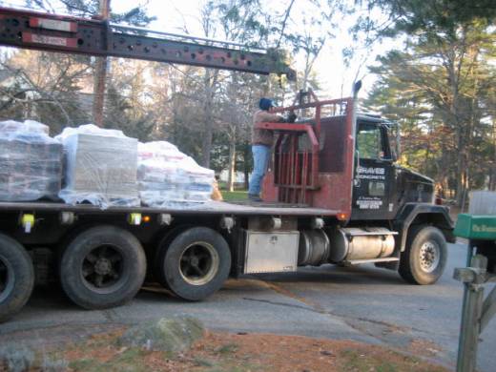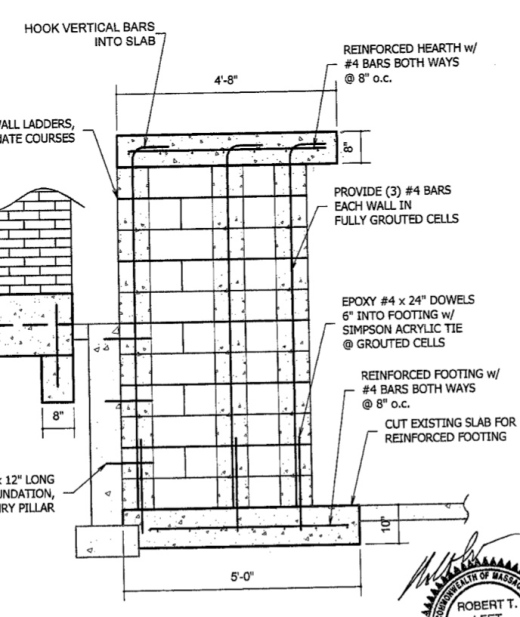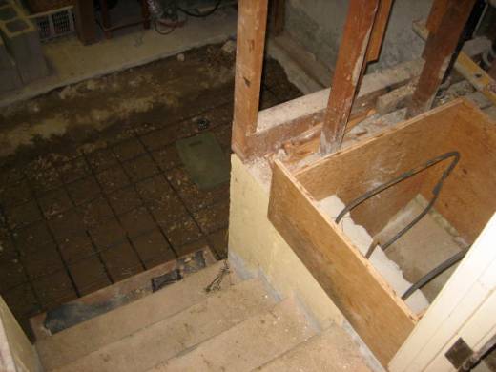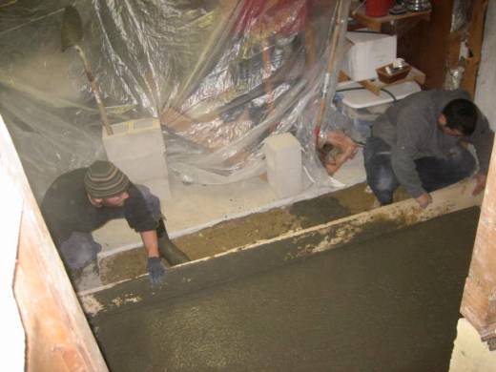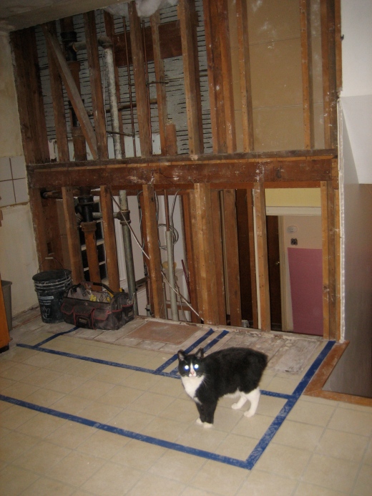
It really is beautiful. I had a steel fabricator replicate the legs the stove sits on and attach that as a pot rack to the ceiling. And then we made legs for the soapstone sink, too. I haven’t plumbed the sink yet – still working on steampunk plumbing.
I’m enjoying learning to cook all over again – experimenting one ingredient at a time. I’ll put onions in the pizza oven and they come out roasted! Or a covered dish of rice in water in the stove’s little oven and it makes perfect rice! I made my morning oatmeal with dried cranberries in a pan in the pizza oven, then decided mornings would be so much better with apple crisp for breakfast!
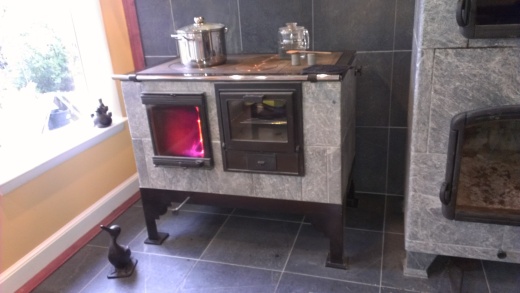
I’m developing a routine, learning how best to maintain this new system – even to the point of converting my garage to a woodshed – the best use of that space imaginable. My seasoned wood is mostly finely split and stacked in there, where I can conveniently grab an arm-full, and I have set up a spot for splitting the rest of the seasoned wood, stacked on the other side of the garage. It doesn’t take much effort; people go to the gym and work much harder than I do.
I’ll continue to post – I’ll make a page for recipes. Thank you for your kind interest in this project.
Kathryn






